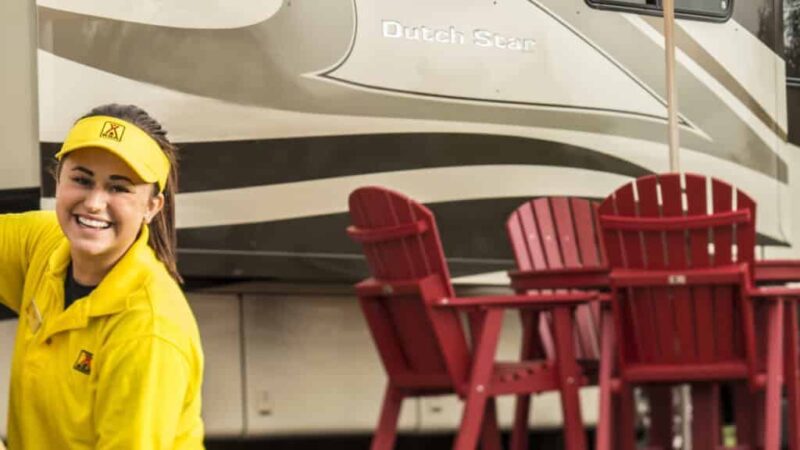Keystone Springdale 303BH
RVing families may be surprised by the space, versatility, and amenities packed inside this 35-foot travel trailer.
By Mark Quasius, F333630
October 2023
Keystone RV’s Springdale line is a collection of affordable travel trailers that includes everything from 21-foot compact floor plans to 39-foot bunkhouse layouts. For this review, we selected the model 303BH, a 35-foot dual-entry unit with a private bunkroom and two slideouts. And with a sleeping capacity of 10, it’s an excellent choice for larger families.
CONSTRUCTION
The 303BH begins with an I-beam frame outfitted with full-width outriggers, power stabilizing jacks, and a power tongue jack. Two Dexter E-Z Lube axles rated at 4,400 pounds each are fitted with ST225/75R15 load range E tires mounted on custom steel wheels. Joists measuring 2 inches by 3 inches on 12-inch centers support the ¾-inch plywood floor, which is insulated with structural foam and sealed off from the elements with a protective Darco barrier beneath it. A one-piece polypropylene heated underbelly encloses the holding tanks. Ribbed aluminum covers the insulated wood structural members in the sidewall. The seamless TPO roof is fully walkable.
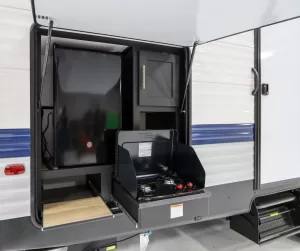
A well-equipped outdoor camp kitchen comes standard.
EXTERIOR
A ladder provides access to the roof. The RV has two entrances. One leads directly into the bath area near the rear; the other enters into the galley and living areas, just behind the front bedroom. The main entrance is outfitted with MORryde StepAbove steps, while the rear entrance has a set of triple steps.
Deep-tint slider windows bring plenty of ambient light and ventilation into the interior, while a power awning, equipped with LED lighting, provides shade for the patio area.
The patio is prepped for an exterior TV, which can be retrieved from storage and attached to a special mount. An outdoor camp kitchen, which includes a refrigerator, a propane cooktop, and a small work area, facilitates meal prep in the great outdoors. The rear of the vehicle is prewired for a Furrion wireless backup camera. At the front is a pass-through storage compartment.
INTERIOR
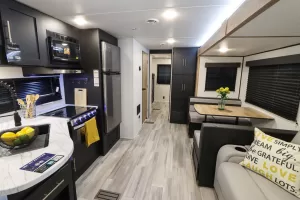
The main slideout holds the dinette and the trifold sofa sleeper; opposite is the galley.
Inside, the Springdale sports a 6-foot-10-inch vaulted ceiling. The unit I toured was arrayed in Morning Fog decor, one of two available choices. Pleated room-darkening shades adorn every window and are fitted inside designer upholstered window valances. LED lighting runs through the RV.
The front end of the trailer holds the bedroom, which contains a 60-inch-by-74-inch queen-size bed, bedside electrical outlets, a laundry chute, a pair of wardrobes that flank the bed, and a hookup for a TV. A sliding door separates the bedroom from the main living area.
The living area boasts a large entertainment center with an electric fireplace. In the review unit, the wall above it was equipped with an optional 50-inch large-screen LED TV. The RV’s main slideout, on the off-door side, holds a tri-fold sofa sleeper as well as a booth dinette; both can be converted into sleeping space. The opposite wall contains the galley area.
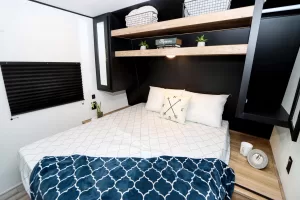
The Springdale 303BH boasts a front bedroom with a sliding door to separate it from the living area.
The galley has a pressed countertop that incorporates an undermount sink set at an angle. The sink is outfitted with a high-rise faucet that has a pull-out sprayer, and it comes with a stainless-steel drying rack. Next to the sink area are the appliances: a three-burner propane stove with a 17-inch oven, a 0.9-cubic-foot microwave oven, and an 11-cubic-foot 12-volt Everchill refrigerator. A handy pantry with floor-to-ceiling compartments is on the opposite wall and helps to define the living/dining/cooking space.
Aft of the galley is the bath area, which contains a foot-flush toilet, a fiberglass shower surround, a Formica-brand vanity countertop with sink, and a mirrored medicine cabinet.
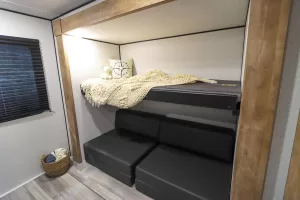
The private rear bunk doubles as a lounge space.
The rear of the 303BH contains the bunkroom. The unit’s second slideout is in this room, also on the street side, and features an interesting and versatile bunk design. The double bunk bed flips up to become a lounger. Directly opposite is another bunk area, which incorporates an entertainment center.
UTILITIES
The Springdale’s electrical needs are met by 50-amp service with a removable power cord. Batteries are normally supplied by the dealer, but a 100-amp-hour lithium battery is an available factory option. A 200-watt roof-mounted solar panel and a 15-amp Victron MPPT charge controller come standard, as does a 30-amp connection port to add more solar power if desired. Seven of the RV’s electrical outlets are wired to be inverter ready.
A 13,500-Btu rooftop air conditioner is standard, and a 15,000-Btu unit is available as an option. The unit is prewired for a second rooftop air conditioner, which can be a factory option or installed later at the dealer level. A 30,000-Btu propane furnace provides heat through the various in-floor registers and also warms the enclosed underbelly. Two 20-pound propane tanks are standard; however, 40-pound tanks will fit as well.
A Girard tankless propane-fired on-demand water heater supplies unlimited domestic hot water, inviting nice, long showers when hooked up to water at the campground. The fresh-water tank has a 52-gallon capacity; the gray-water and black-water tanks hold 39 gallons each. An external propane connection accommodates a grill or a similar propane-powered appliance. An outside shower fixture is also present near the fresh-water and waste-water connections.
FINAL IMPRESSIONS
The Springdale 303BH is a great floor plan for families who need a bit more sleeping and living space. Dual entries help keep dirt from being tracked through the RV. The private bunk space is a great spot for kids to hang out while helping to make the forward living area a more tranquil environment for those relaxing there. The unit boasts a cheery interior décor that is bright but not too sterile. Its exterior is attractive as well and would be a great addition to any campground spot.
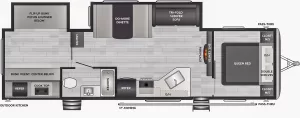
SPECIFICATIONS | KEYSTONE SPRINGDALE
MANUFACTURER
Keystone RV Company, 2642 Hackberry Drive, Goshen, IN 46527; (574) 535-2100; www.keystonerv.com
MODEL
Springdale
FLOOR PLAN
303BH
EXTERIOR LENGTH
35 feet 1 inch
EXTERIOR WIDTH
96 inches
EXTERIOR HEIGHT
11 feet 4 inches
INTERIOR HEIGHT
6 feet 10 inches
SHIPPING WEIGHT
8,035 pounds
HITCH WEIGHT
970 pounds
CARGO CARRYING CAPACITY (CCC)
1,735 pounds
TIRES
ST225/75R15; load range E
HOLDING TANKS
fresh water — 52 gallons;
black water — 39 gallons;
gray water — 39 gallons
PROPANE CAPACITY
(2) 20-pound tanks
WATER HEATER
Girard tankless, propane; on-demand
ELECTRICAL SERVICE
50 amps
HEATING SYSTEM
30,000-Btu furnace
AIR CONDITIONING
(1) 13,500-Btu unit, standard, or 15,000-Btu unit, optional; second unit optional
REFRIGERATOR
Everchill 11-cubic-foot, 12-volt
WARRANTY
1 year limited base;
3 years limited structural
BASE MANUFACTURER’S SUGGESTED RETAIL PRICE
$49,988
PRICE AS REVIEWED
$51,901
The post Keystone Springdale 303BH appeared first on Family RVing Magazine.
Source: https://familyrvingmag.com/2023/10/01/keystone-springdale-303bh/




