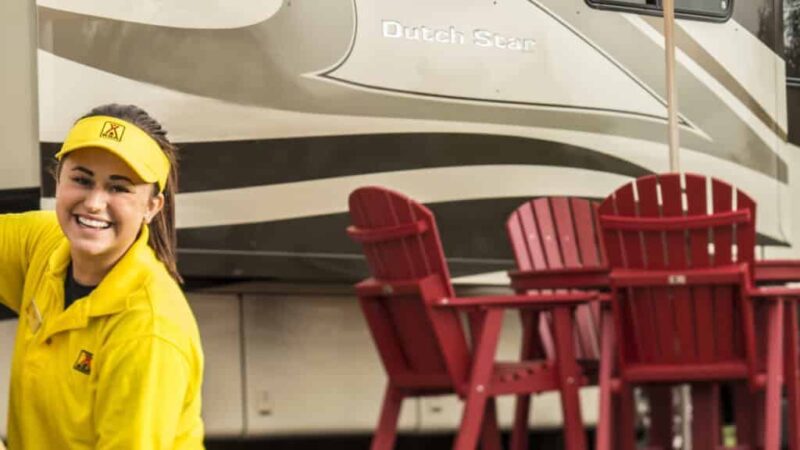DRV Mobile Suites 41 FKMB
A split-level luxury “condo on wheels.”
By Bruce W. Smith
October 2022
When you walk into the majority of today’s luxury fifth-wheels, the layout and overall ambience suggest spacious, upscale living, with a large bedroom suite up front over the hitch pin box, a well-appointed kitchen in the middle, and a living room at the rear. But one in particular grabbed my attention, as its floor plan adds an extra level of luxury and use of space: the Mobile Suites 41 FKMB from DRV.
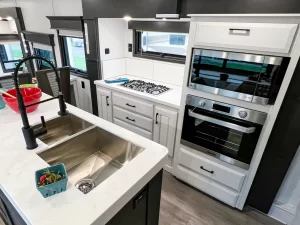
The kitchen includes everything a chef will need.
If you place importance on high-quality furnishings, maximum storage, ample entertaining room, and a kitchen conducive to extended stays on the road, consider this 41-foot fiver. Its six slideouts and front kitchen layout over an extended forward section set it apart from the pack.
I recently toured a model with this floor plan, which first came out in 2020. Because of the unit’s popularity, DRV has continued its production into 2023. The only changes for this model year are the addition of three new exterior paint scheme options. This 2023 model, displaying Irish Crème décor and furnishings, sleeps five and has a manufacturer’s suggested retail price of $202,656. Its price and overall look and feel reminded me of a posh one-bedroom penthouse on wheels.
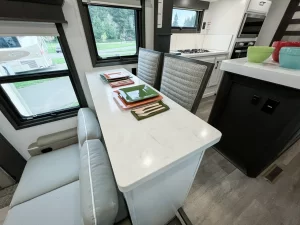
The dinette table overlooks the living room.
Elevated Kitchen
When you open the door of the 41 FKMB and take the steps that usually lead to the bedroom suite in fifth-wheels, you’re greeted by a spacious gourmet kitchen. It features a big center island with deep, twin-well stainless-steel sinks and a built-in dishwasher, plus a residential 20-cubic-foot French-door refrigerator with a separate bottom freezer. A convection-microwave oven and a conventional oven below it are included as well. The kitchen also has a three-burner cooktop, situated under a large dual-pane window that provides excellent ambient lighting to go with the skylight. Another big window is positioned on the opposite side of the unit.
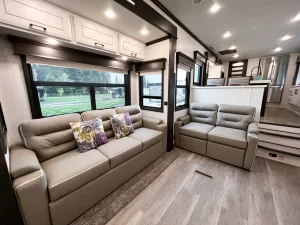
The 41 FKMB living area offers comfortable recliners and a residential sofa bed.
Storage in the elevated kitchen seems never ending, with built-in drawers and cabinets under the curbside window, under and over the microwave and oven, and under the stove and island. More storage is found on the shelves behind the double-door coat closet just off the dinette; the latter overlooks the living room below. In my opinion, the elevated kitchen is a great design and well-engineered.
Living Room
As noted, the dinette overlooks the “sunken” living room, which has twin recliners set against the kitchen wall, facing rearward. A sofa bed in the street-side slideout is opposite a floor-to-ceiling entertainment center.
The wood trim, crown moldings, and cabinetwork throughout the 41 FKMB look and feel rich. The soft-close hinges on the cabinets and drawers and the hardwood wardrobe doors add to the upscale feel. Ceiling fans, indirect and recessed ceiling lighting, and an abundance of dual-pane windows give this fifth-wheel a bright, roomy, cheerful feel.
The entertainment center comes with a 55-inch TV, a built-in soundbar and surround-sound system, an electric fireplace, and even more over-head and floor-to-ceiling cabinets. The entry to the bedroom suite at the rear of the living room incorporates another closet space that can be used for storage or fitted with a stacked or side-by-side washer and dryer.
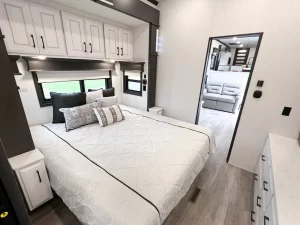
With two slideouts in the bedroom, it’s easy to maneuver around the king-size bed.With two slideouts in the bedroom, it’s easy to maneuver around the king-size bed.
King Bed And Bath
That feeling of poshness continues in the bedroom, located in the rear and accessed via a solidly built pocket door with built-in frosted panes. It’s easy to walk around the king-size bed. This room holds enough drawers, closets, and under-bed storage to handle even a Kardashian’s penchant for collecting clothes.
The design and layout of the 41 FKMB’s rear bathroom is one of the nicest I’ve seen for a couple planning on extended RV living. If you’re a tall person, you’ll be very comfortable using this bathroom. Everything in this area is upscale, from the fittings to the automatic floor lighting to the big skylight and powerful vent system.
The one-piece fiberglass shower is residential size, featuring a marble-like enclosure and sliding glass doors. The porcelain toilet is equipped with a water-saver sprayer. The vanity contains built-in lighting, and the mirror is bracketed by smaller vertical cabinets on either side. Drawers above and below the deep porcelain sink provide ample room for toiletries. The bathroom also has plenty of cabinet space for towels and linens.
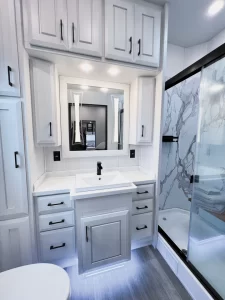
The rear bathroom has abundant lighting and storage, along with high ceilings.
Exterior Strength And Storage
DRV RVs are also known for their high-end build quality. Mobile Suites fifth-wheels feature a custom-engineered 15-inch triple-stacked steel frame, which is reinforced on the longer pin-box overhang that houses the forward kitchen. These RVs incorporate 3.25-inch insulated walls — the thickest in the industry, according to the company. An all-season thermal pack provides insulation values of R-16, R-25, and R-29 for sidewalls, roof, and floor, respectively.
Other features include a double-axle MORryde independent suspension; painted exterior graphics topped by a clear-coat finish; and exterior storage compartments with thick access doors and easy-close latches. The unit also incorporates self-leveling, high-end water filtration, and tank flush systems, all easily reached via the exterior compartment doors. The water manifold, by the way, is copper, not PVC, as is commonly used. In addition, dual propane tanks are on a slide-out tray for easy refilling.
In my view, DRV’s Mobile Suites 41 FKMB fifth-wheel should make a wonderful unit for a couple who plan to use it for extended-stay or family vacations, where one can be surrounded by furnishings and creature comforts that closely emulate staying in a nice home. Also keep in mind that this is a heavy fiver, so it is best suited for being pulled by one of the newer diesel dually trucks.
SPECIFICATIONS | DRV MOBILE SUITES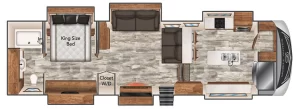
MANUFACTURER
DRV
0160 W. 750 N.
P.O. Box 235
Howe, IN 46746
(260) 562-1075
www.drvsuites.com
MODEL
2023 Mobile Suites
FLOOR PLAN
41 FKMB
EXTERIOR LENGTH
41 feet 3 inches
EXTERIOR WIDTH
101 inches
EXTERIOR HEIGHT
13 feet 4 inches
INTERIOR HEIGHT
main floor — 9 feet;
upper deck — 6 feet 7 inches
GROSS VEHICLE WEIGHT RATING (GVWR)
22,000 pounds
UNLOADED VEHICLE WEIGHT RATING
19,000 pounds (model tested)
HITCH WEIGHT
3,700 pounds; varies with options
CARGO CARRYING CAPACITY (CCC)
2,920 pounds (model tested)
TIRES
17.5-inch Goodyear, H-rated
BRAKES
automotive disc
FRESH WATER CAPACITY
100 gallons
HOLDING TANK CAPACITIES
gray water — 75 gallons;
black water — 50 gallons
PROPANE CAPACITY
80 pounds
WATER HEATER
12-gallon gas-electric
ELECTRICAL SERVICE
50 amps
HEATING SYSTEM
40,000-Btu furnace
AIR CONDITIONING
(2) 15,000-Btu
REFRIGERATOR
20-cubic-foot residential
TOILET
porcelain with water-saver sprayer
WARRANTY
3 years limited
MANUFACTURER’S BASE SUGGESTED RETAIL PRICE
$202,656
The post DRV Mobile Suites 41 FKMB appeared first on Family RVing Magazine.
Source: https://familyrvingmag.com/2022/10/07/drv-mobile-suites-41-fkmb/




