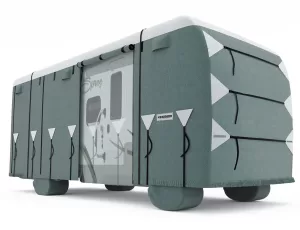Alliance Avenue 32RLS
This sturdily built fifth-wheel RV offers smooth, stable towing and appealing attributes for people considering a model for full-time or long-term travel.
By Mark Quasius, F333630
January 2024
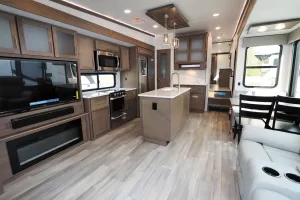
The Avenue’s spacious living, dining, and galley areas.
Alliance RV took many of the features in the company’s premium Paradigm line of fifth-wheels to create the Avenue series. The result: a lighter fifth-wheel that maintains the quality construction and features that make the Paradigm a desirable recreational vehicle, but at a lower price point.
The floor plan reviewed was the 101-inch wide-body 32RLS, a 34-foot-11-inch fifth-wheel with three slideouts. It is one of six available floor plans in the regular Avenue line.
CONSTRUCTION
Alliance designers have placed emphasis on creating a durable foundation. The company-designed Benchmark Chassis features 8-inch steel I-beam main rails and a flush upper deck, along with a unique running gear subframe consisting of 2-inch torsion tubes welded to the frame rails. The latter is designed to eliminate the twist common to spring hangers welded directly to the I-beam flanges on frame rails. According to company officials, these torque tubes allow the springs to function in perfect geometry, affording a smoother ride when towing.
Dexter 6,000-pound-rated axles are combined with oversized 3,500-pound springs at each wheel. A cushioned MORryde CRE3000 suspension system is fitted with upsized ½-inch-thick spring shackles to prevent the shackle pin holes from wearing and becoming oversized. The wet shackle bolts are equipped with grease fittings to prevent seizing and wear compared to the commonly used dry-bolt and bushing design.
The design of Alliance’s Benchmark Chassis increases basement storage space. The large holding tanks ride securely; the fresh-water tank is encased in a heavy-duty steel cage, and the black- and gray-water tanks are molded to rest on full-length steel Z rails and secured with straps to prevent shifting. The upper deck is built to be stronger and has been flattened to eliminate extra steps typically found in this space. The cushioned Rota-Flex pin box adds comfort when towing. The chassis is also equipped with a 2-inch rear accessory hitch that has a 3,000-pound tow rating.
EXTERIOR
Structurally, the Avenue is designed for full-time living. In fact, company literature notes that full-time living in the RV will not void the warranty. The sidewall, rear wall, and slideout faces begin with a welded aluminum frame filled with block-foam insulation. This is sandwiched between the high-gloss fiberglass exterior and the Azdel composite substrate interior. Azdel is impervious to water and temperature changes, is 50 percent lighter, and has double the insulation value. The entire assembly is then laminated and cured.
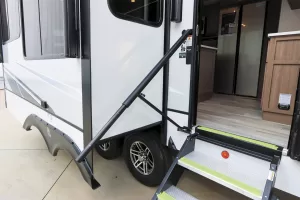
Sturdy fold-out exterior steps are supplemented by a telescopic handrail.
The roof structure is filled with fiberglass batten insulation as well as a reflective layer of polyester film. The walkable roof is topped with a seamless layer of PVC material for increased puncture resistance; it is bright white to reflect heat and help keep the interior cool.
The floor incorporates an aluminum welded frame with fiberglass insulation and a reflective foil barrier. The bottom of the floor is wrapped with a durable woven polystranded material. Two layers of Azdel are added to the top of the laminated floor, along with a single layer to the bottom. No wood is used, essentially creating a much lighter, weatherproof offering, according to the company.
The high-gloss fiberglass front cap is finished with a urethane automotive paint and clearcoat to match the sidewall color and provide a more durable finish, while the diamond-embossed skirt helps to protect the front of the Avenue from stone chips. Patio awnings are made of dark material to block out more of the sun. They incorporate a friction and gas strut system that works as a shock absorber for wind gusts and allows easy one-hand adjustments. LED patio lighting is mounted on the sidewall, so you don’t have to run the awning all the way out to light up the area. Under-frame LED lighting adds a little extra glow to the patio area for nighttime entertaining.
INTERIOR
The Avenue’s interior is fitted with large flush-mounted atrium windows that bring in lots of natural light and offer an expansive view of the surroundings; MCD roller shades provide privacy and sun blocking when desired. LED lighting is used exclusively throughout the unit. All heat ducts are located in the cabinetry toe spaces, so you won’t step on them with bare feet or accidentally drop things into them.
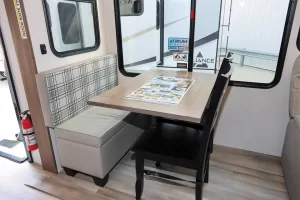
The legless dinette comes with chairs and a movable bench.
Wood-plank-look vinyl flooring is used throughout the RV. The kitchen slideout features a flush-floor design with no raised areas to stub your toes on. All fascia, trim, and cabinetry are made of hardwood. Cabinet doors and drawers incorporate soft-close hardware. Shoe storage is available right beneath the steps that lead to the upper deck. The end tables and the bedroom dresser feature flip-up tops to reveal hidden storage space.
The Avenue’s Kensington brand furniture is covered in a high-quality polyurethane-based fabric, a nonbonded material said to resist cracking and peeling.
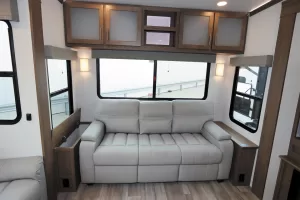
A sleeper sofa flanked by end tables rests against the RV’s rear wall.
Along the rear wall is a sleeper sofa that converts to a 60-inch-by-70-inch bed. Theater seating on the patio side is positioned directly opposite the entertainment center. The unit boasts a 50-inch smart TV and a Bluetooth entertainment system located in cabinetry that also includes an electric fireplace. The TV swings out for access to a storage area behind it. USB charging ports are placed in the end tables, hutch cubby, and bedroom nightstands.
A legless floating dinette table made of hardwood comes with two dinette chairs and a bench seat with a flip-open top that reveals storage below. This bench also can be relocated to the living area for use as a large ottoman if desired.
The galley will please any cook. The island holds a large single-basin stainless-steel sink with pull-out sprayer. Both the island and galley countertops are made of solid-surface material. A 30-inch-wide 1.6-cubic-foot microwave oven trimmed in stainless steel is mounted over the stove and incorporates a two-speed exhaust fan ducted to the outside. The three-burner cooktop and large residential-grade oven also handle cooking tasks; below the oven, a large drawer lends itself to storing cookie sheets and shallow pans. The 16-cubic-foot stainless-steel refrigerator operates on 12-volt power. A MaxxFan roof vent with rain sensor is located in the galley as well.
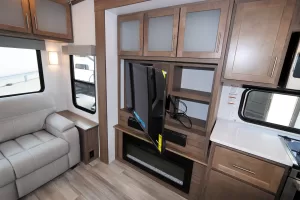
The entertainment center includes a 50-inch smart TV with a storage compartment behind it.
A large pantry at the north end of the galley is fitted with motion-sensor LED lighting, a 110-volt outlet, and adjustable shelves. Next to the pantry are more storage cabinets and another work area. Finishing off this wall are the two steps leading to the upper deck.
Stepping up into the upper deck takes you to the bedroom. A queen bed is standard, but a king bed is an available option. Gas struts allow easy access to a storage area below the bed. A window above the padded residential headboard provides natural lighting and cross-flow ventilation with the window on the opposite wall. Overhead cabinets are equipped with reading lights, and the CPAP-ready nightstands offer electrical outlets and more storage. In addition to the flip-up top mentioned previously, the dresser has room underneath for shoe storage. A bench seat next to the dresser provides even more storage and a place to sit while dressing. The bedroom is prepped for a smart TV, which can be added by the owner or a dealer.
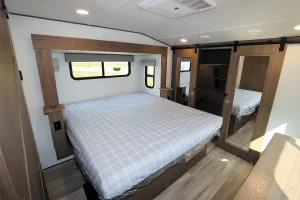
In the front bedroom, a slideout holds the head of the bed.
Rustic sliding barn doors separate the bedroom from the main living area and from the master bath. A spacious wardrobe is located in the nose of the RV; this area is also prepped for a washer and dryer. The flush floor extends from the base of the upper deck all the way into the wardrobe, so no stubbed toes here, either.
The master bath is also on the upper deck. It contains a porcelain macerator-style toilet with soft-close lid. The 50-inch-by-30-inch shower has stone-look walls and is equipped with a molded seat. It is enclosed by sliding glass doors. The shower head has a long hose to reach the seated position if needed. A ceiling-mounted MaxxFan with rain sensor helps to move heat and moisture out of the bath area. The vanity has ample drawers and cabinets and is equipped with a stainless-steel sink and a poured-epoxy top.
UTILITIES
The Avenue’s underbelly is fully enclosed, insulated, and heated with a return duct to allow usage in even the coldest temperature. The low-point drains are enclosed and heated as well. All electrical wiring is run in looms, and each conductor is labeled and numbered. Wiring bundles are neatly run without the usual spaghetti look. All plumbing and electrical runs are enclosed rather than exposed in the basement storage area.
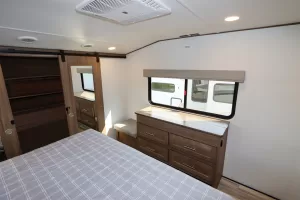
The bedroom dresser is opposite the bed.
The exterior utility center is heated and includes a spray hose that can stretch up to 8 feet. A pair of 30-pound propane tanks is located near the front of the RV (one on each side) and equipped with an auto-changeover valve. A quick connection located in the patio area enables use of the on-board propane to fuel grills or a patio heater when entertaining.
The hydraulic leveling system allows for easy, fast, and accurate leveling via a control panel in an off-door-side compartment near the front of the RV.
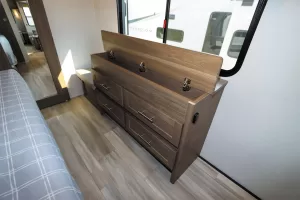
The dresser includes a hidden storage compartment.
Holding tank capacity is generous in the 32RLS: a 98-gallon fresh-water tank, a 106-gallon black-water tank, and a 53-gallon gray-water tank, all equipped with 12-volt heat pads for use in cold weather. A 50-amp electrical service with a detachable cord provides the RV with shore power, while an on-demand propane-powered water heater handles domestic hot water needs. PEX plumbing is used throughout, with shutoff valves at each fixture.
A 35,000-Btu propane furnace will keep you warm in cold weather, while two 13,500-Btu air conditioners provide cooling as needed. Alliance does not use a ducted ceiling for air-conditioning runs. Ducts take up valuable space, which reduces the insulation level in the roof. Instead, the latest Mach Q series nonducted air conditioners are used, and they are amazingly quiet. Operating at 51 to 57 decibels, I found these units to be just as quiet as any ducted system. Both low-energy-draw units can run off a 30-amp service if necessary.
FINAL IMPRESSIONS
Alliance RV strived to produce a fifth-wheel with the quality and features used in its Paradigm model, but at a lower price point and in a lighter package. I think they did a great job. The Avenue is packed with a host of standard features. Other than a king bed option, Alliance has built most things into the base unit. They have prepped the Avenue for custom features that can easily be added by a dealer or owner, such as a washer/dryer, backup camera, slide toppers, Wi-Fi router, or solar. An optional solar package includes a 320-watt panel, 20-amp MPPT charge controller, 2,000 watt inverter, and lithium-ready components.
The Avenue is a well-built fifth-wheel. The 101-inch-wide body design and Benchmark Chassis make the unit a dream to tow, while the interior design, HVAC system, and other amenities give it a residential feel.
Every Alliance RV goes through a Camp Ready Performance Audit before delivery. Each unit is given a 15-minute road test, including some rough roads and train tracks, and then returned for final inspection. This inspection also entails setting up the unit as though it were being used in a campground. Once everything passes, the RV can be shipped.
With five floor plans to choose from, the avenue should meet any prospective buyer’s expectations.
SPECIFICATIONS | ALLIANCE AVENUE 32RLS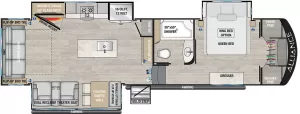
MANUFACTURER
Alliance RV, 301 Benchmark Drive, Elkhart, IN 46516; (574) 281-9869; alliancerv.com
MODEL
Avenue
FLOOR PLAN
32RLS
EXTERIOR LENGTH
34 feet 11 inches
EXTERIOR WIDTH
101 inches
EXTERIOR HEIGHT
12 feet 10 inches to the second A/C
INTERIOR HEIGHT
main area —8 feet 6 inches;
upper deck — 6 feet 3 inches;
main floor slideout —6 feet 8 inches
GROSS VEHICLE WEIGHT RATING (GVWR)
13,995 pounds
UNLOADED VEHICLE WEIGHT (UVW)
10,700 pounds
HITCH WEIGHT
2,000 pounds
OCCUPANT & CARGO CARRYING CAPACITY (OCCC)
3,295 pounds
TIRES
LT235/85R16 Load Range E
BRAKES
drum
HOLDING TANKS
|fresh water — 98 gallons;
black water —106 gallons;
gray water — 53 gallons
PROPANE CAPACITY
(2) 30-pound tanks
WATER HEATER
on-demand; propane
ELECTRICAL SERVICE
50 amps
HEATING SYSTEM
35,000-Btu propane furnace
AIR CONDITIONING
(2) 13,500-Btu Mach Q, nonducted (bedroom A/C unit is ductedto the bathroom)
REFRIGERATOR
16-cubic-foot 12-volt
WARRANTY
1 year limited base;
3 years limited structural
MANUFACTURER’S BASE SUGGESTED RETAIL PRICE
$89,910
The post Alliance Avenue 32RLS appeared first on Family RVing Magazine.
Source: https://familyrvingmag.com/2024/01/01/alliance-avenue-32rls/


