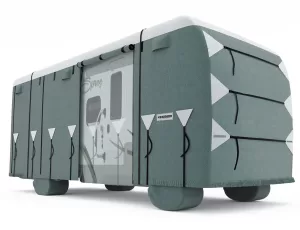2023 Shasta I-5 Edition
The newest addition to the travel trailer lineup of this iconic brand focuses on a no-frills approach with the goal of keeping the unit’s weight and price low.
By Mark Quasius, F333630
August 2023
Shasta is one of the most established names in the RV world. The company got its start in 1941 when Californian Robert Gray produced a “house trailer” to be used as mobile military housing. The iconic Shasta wings, which signified flight and freedom, graced the company’s “toaster on wheels” back in the 1950s and ’60s, and by 1972 Shasta grew to become the largest seller of RVs in the United States.
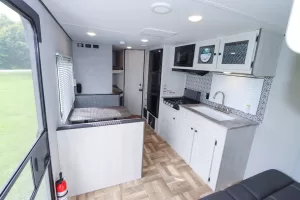
The booth-style dinette table can be lowered into place to provide additional sleeping space.
Shasta celebrated its 80th anniversary in 2021, and the new I-5 line of Shasta travel trailers was introduced for the 2023 model year in the fall of 2022. Interestingly, the I-5 name was chosen because of the proximity of Mount Shasta to Interstate 5 in California. The I-5 travel trailer series incorporates the same construction methods as the standard Shasta line, but at a lower cost. Removing excessive trim and décor features helped to deliver a great product at an attractive price.
The Shasta I-5 that I reviewed was the 526BH floor plan, one of five available in the series. The 526BH features a bunk bed layout in addition to a front bedroom. Its exterior length is 29 feet 7 inches. It weighs 4,525 pounds unloaded and has a hitch weight of 535 pounds, making it towable by a wide range of vehicles.
CONSTRUCTION
The steel chassis of the I-5 is mounted on tandem axles equipped with ST205/75R14 load range D tires to give the trailer a gross vehicle weight rating (GVWR) of 7,500 pounds. The 5/8-inch tongue-and-groove plywood flooring rests on a steel subframe stuffed with 2-inch fiberglass insulation and a Darco protective shield on the underside. The aluminum sidewalls are mounted to wood framing and filled with spun-fiberglass insulation. A seamless PVC roof covers the joists, which also contain fiberglass insulation.
EXTERIOR
A 12-foot power awning with LED lighting extends to provide shade for the patio area. Slider windows bring in ambient light to the interior as well as natural airflow. The RV is equipped with a portable Bluetooth speaker that can be moved from the interior sound system to the patio area for outside entertainment. A quick-disconnect for the propane system is located at t
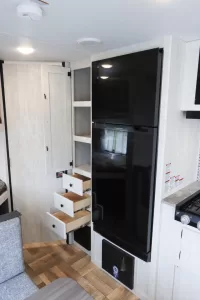
A nice-size galley pantry includes roll-out drawers.
INTERIOR
Inside, the I-5 boasts a light, bright look, with whites and light-gray accents. The seamless vinyl flooring complements the overall interior décor. The front of the trailer holds the bedroom, which contains a 60-inch-by-74-inch bed that lifts to reveal storage beneath. Overhead cabinets and a pair of side wardrobes provide additional storage room. The wall opposite the bed is prewired for a TV, allowing the owner to select whatever TV they want and mount it at that location.
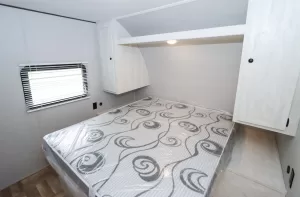
The Shasta I-5 526BH floor plan features a front bedroom.
In the main living area, you’ll find a sofa bench that faces rearward, with cabinets overhead. The street side of the trailer contains the galley, which includes a seamless countertop with a large flush-mounted farm sink that features a tall faucet. A recessed three-burner propane-fired cooktop with a glass cover is located to the left of the sink, and above it is an exhaust fan hood. The overhead cabinetry also houses a Furrion microwave oven. Just to the left of the galley work area is a 10-cubic-foot residential refrigerator; an 8-cubic-foot propane/electric absorption-type unit is an available option. Next to the fridge is a large pantry that includes pull-out drawers in the bottom half.
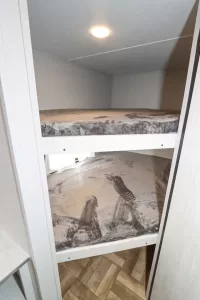
The 526BH”s rear bunkhouse has stacked bunk beds outfitted with Teddy Bear mattress covers.
Opposite the galley, on the curb side of the RV, stands a booth-style dinette with storage beneath the seats. The table rests on two pedestals that can be removed to lower it for use as additional sleeping space if desired. The wall behind the dinette is prepped and wired for an owner-supplied TV. The setup is such that this TV can be relocated to the patio area via a portable mount, and, as noted previously, the portable Bluetooth speaker can be used to provide audio to the patio area.
The rear of the RV is split between the bunk beds and the bathroom. The stacked bunks are fitted with a pair of 48-inch-by-74-inch mattresses with plush Teddy Bear covers. The lower bunk has a window, and each bunk has its own lighting. The bathroom houses a plastic shower stall and a pedal-flush toilet, along with a vanity and sink. A medicine cabinet hangs above the vanity. Mini blinds and LED lighting are used throughout the RV.
UTILITIES
The I-5 comes with a removable 30-amp power cord. Heat is provided by a 19,000-Btu propane furnace. The RV comes standard with a 13,500-Btu ducted air conditioner to cool the interior, but the review unit was equipped with an upgraded 15,000-Btu A/C. A Furrion digital thermostat controls the heating and cooling system. A second 13,500-Btu air conditioner and the requisite 50-amp service are available as an option. A 6-gallon water heater with direct-spark ignition supplies hot water to the sinks and shower.
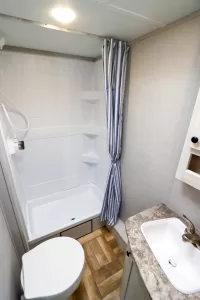
The rear bathroom has a plastic shower, a pedal-flush toilet, and a vanity.
External connections include those for the black tank flush as well as a fresh-water tank fill and bypass. Connections are also available for external solar panels to assist with battery charging. The vehicle is prepped for a Furrion rearview camera system that connects wirelessly to the towing vehicle. It also comes prepped for a Lippert expandable ladder for easy access to the roof.
FINAL IMPRESSIONS
The I-5 series hits the mark. Eliminating some of the fancy trim and the glitz and glamour didn’t really take much away from this recreational vehicle. A functional floor plan and adequate amenities will make your stay enjoyable, while the lighter weight for towing and the cost savings of the I-5 will bring you a lot of bang for your buck without sacrificing what you really want and need in a travel trailer. Overall, it’s an attractive unit with an attractive price.
SPECIFICATIONS | SHASTA I-5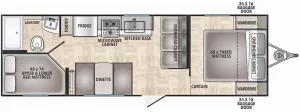
MANUFACTURER
Shasta RV, 105 14th Ave., Middlebury, IN 46540;
(574) 825-7178;
www.shastarving.com
MODEL
I-5
FLOOR PLAN
526BH
EXTERIOR LENGTH
29 feet 7 inches
EXTERIOR WIDTH
96 inches
EXTERIOR HEIGHT
11 feet 3 inches with A/C
INTERIOR HEIGHT
78 inches
GROSS VEHICLE WEIGHT RATING (GVWR)
7,500 pounds
UNLOADED VEHICLE WEIGHT
4,525 pounds
HITCH WEIGHT
535 pounds
CARGO CARRYING CAPACITY
2,956 pounds
TIRES
ST205/75R14 load range D
BRAKES
electric
HOLDING TANKS
fresh water — 40 gallons;
black water — 30 gallons;
gray water — 30 gallons
PROPANE CAPACITY
20 pounds
WATER HEATER
6-gallon, DSI
ELECTRICAL SERVICE
30 amps
HEATING SYSTEM
19,000-Btu furnace
AIR CONDITIONING
(1) 13,500-Btu, standard; 15,000-Btu, optional; second 13,500-Btu, optional
REFRIGERATOR
10-cubic-foot residential or 8-cubic-foot propane/electric
WARRANTY
1 year, limited
MSRP
base price, $27,180;
as equipped, $30,370
The post 2023 Shasta I-5 Edition appeared first on Family RVing Magazine.
Source: https://familyrvingmag.com/2023/08/02/2023-shasta-i-5-edition/

