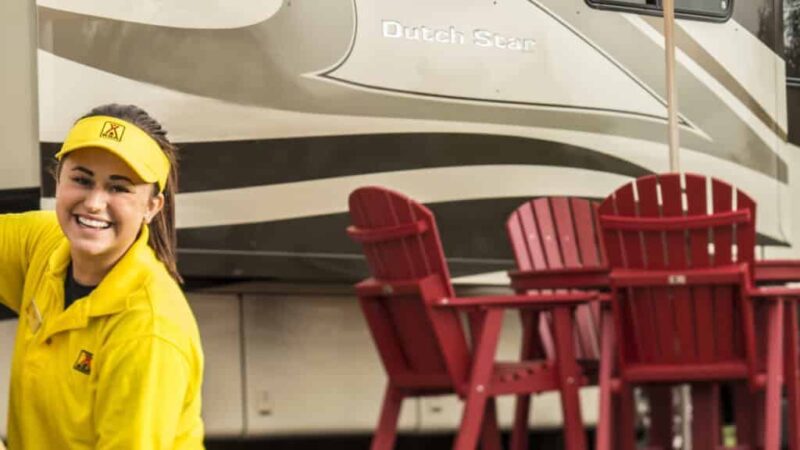2023 Keystone Raptor 431
Keystone RV packs a lot of living and luxury into its newest Raptor toy-hauler fifth-wheel floor plan.
By Chris Dougherty, F263059
December 2022
A Hershey Miniature chocolate bar measures 1 inch wide. What does that have to do with the new 2023 Keystone Raptor 431 RV? If one of these chocolates were stuck to the rear bumper of the 431 I saw at America’s Largest RV Show in Hershey, Pennsylvania, the combi-nation would hit 45 feet long — the longest toy hauler Keystone’s Raptor division has ever made.
There are sayings about size: Bigger is better, and size doesn’t mean everything. But take the energetic vibes and usefulness of a toy hauler (also called a sport-utility RV, or SURV) and combine it with the comfort and interior amenities of a luxury fifth-wheel, a 13-foot-6-inch garage, and two full baths. Add its 44-foot-11-inch length, and what it all adds up to is everything.
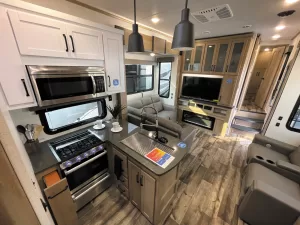
The 431’s galley and living area make a pleasant and inclusive entertaining space.
“We’re starting to see new buyers coming into the segment that aren’t your typical toy-hauler customer,” said Ben Swathwood, district sales manager for Raptor. “They maybe want to use [the garage] more as just a utilitarian room — traveling full-time as a spare bedroom, office, workspace, or something like that.”
The Raptor for 2023 has a very different vibe from many other units in the space. Its exterior has the high-energy appearance of a mega toy hauler, but stepping inside reveals a luxurious interior clad in warm-tone woods and leather instead of the cold grays of the industrial chic era. This interior is precisely aligned with the current design trends, according to Christy Spencer, Keystone’s director of marketing.
SURVs are for more than hauling toys. While the 431’s 13-foot-6-inch-deep garage space will easily hold a side-by-side off-road vehicle or a couple of motorcycles, it also will do well as an office, a video or music studio, an art studio, a man cave with a bar, or an extra TV room and guest bedroom. Opposing folding leather benches form a dinette with a separate table, and a “queen” bed lowers from the ceiling on the Happijac electric bed frame lift but can be removed or replaced as desired. Of course, the rear ramp doubles as a deck, so sipping morning coffee out there while backed up to a favorite lake is one of many possibilities the space offers.
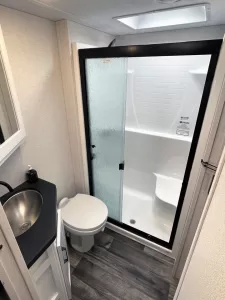
The main bathroom features a walk-in shower and entry from the bedroom and the hallway.
The 431 has two full bathrooms, making the rear space a complete guest suite if needed, including that deck. While compact, the rear full bath incorporates a small tub and does the job nicely. It can work as a great utility bath to get the mud off after some outdoor adventures. Above this bath is a bunk for the kids, accessible via a ladder in the hallway.
Toward the front, the galley is nicely appointed and is separated from the living space by a peninsula countertop and an L-shaped sofa. The galley offers ample storage, including three sizable storage compartments, a large pantry, and other drawers and cabinets. The large stainless-steel country-style sink comes with a roll-up drying rack, which adds counter space, but extensive meal prep may take some finagling. Since the dinette is in the rear space, using that table for food prep isn’t practical. That said, the 431 has an Everchill 15.5-cubic-foot 12-volt-DC refrigerator. This French-door model includes two freezer drawers, as well as digital controls, and is an excellent addition to the galley. A 30-inch stainless-steel microwave-convection oven, a three-burner range, and a 22-inch stainless-steel conventional oven complete this area.
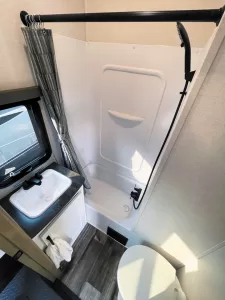
A second full bath near the rear is handy for guests or for a quick cleanup after being outdoors.
As mentioned, the interior colors are much warmer in the 2023 Raptor, including two-tone cabinetry and honey-oak-colored accents. Solid-surface counters and thoughtful lighting de-sign further enhance the ambience.
The living room forms a friendly, comfortable, conversational space with the combination of the L-shaped couch (including a sleeper sofa) and the theater seating in the slideout opposite. A large-screen TV is mounted above the fireplace, with cabinetry surrounding both — excellent storage in this area. This prototype unit had a couple of open cubbies, but according to company officials, in production models these will have doors. In addition, your ears will be treated to a Kicker-brand sound system with dual amplifiers, upgraded 8-inch speakers, and a subwoofer.
The bedroom suite incorporates a dual-entry bathroom with a walk-in shower that has a built-in seat; a king-size bed; and forward closets with washer-dryer prep. A new hanging headboard adds a modern touch, and some models will include induction charging for mobile devices in the bedside stands.
The exterior of the Raptor 431 is white with black, gold, and silver graphics, along with blue accent LEDs for a modern, sleek look. Dual electric awnings sit astride the door-side slideout, so none of the covered space is taken up by the room when it is extended. Another awning covers the rear ramp door/deck. There is lots of LED lighting outside, so evenings can be bright or dim, depending on your taste.
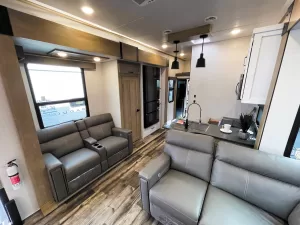
Theater seating in the slideout is opposite from an L-shaped sofa.
Exterior storage, especially in the front, reflects a thoughtful design. Under the front of the unit, the drop-frame compartments add extra space. Dual 30-pound propane cylinders and a 5.5-kilowatt Cummins Onan gasoline generator are on the bottom. Above them is a dedicated cabinet for the 431’s standard SolarFlex green energy systems: a solar charge controller, an inverter, and other components. In addition, the unit has two optional Dragonfly Energy 100-amp-hour lithium iron phosphate (LiFePO4) batteries in the front, off-door (driver’s) side compartment. These are optional but now shipping with most units, thanks to an exclusive agreement with Dragonfly Energy. Additional battery packs can be installed in the front component compartment if desired.
The optional Long Haul Package adds a tire pressure monitoring system, an IN Command SMART RV control (multiplexing) system, a Furrion side camera system, an on-board MORryde air compressor system with tank, a 50-amp electric cord reel, a water filtration system, and the Kicker sound system mentioned earlier.
The front pass-through storage compartment is on the narrower side, but adequate, and includes an articulating-arm TV mount and the IN Command control center. It narrows down at the off-door side end where the well-laid-out water and connection utility panel are located.
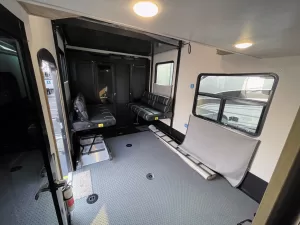
The versatile rear garage can be configured for a variety of uses.
On the roof is the standard Winegard Air 360+, a 4G-LTE access point, a Wi-Fi router, and a TV and FM antenna. A Keystone exclusive added feature is a satellite TV pass-through, which allows the connection of a Winegard coax-powered satellite TV antenna directly to the Air 360+, which is then integrated into the KeyTV system for use at the satellite TV ports throughout the coach. Of course, it also can connect at the ground-level input.
The 431 is a triple-axle design; its three 7,000-pound-rated axles with black painted aluminum wheels add to the sporty appearance. With a 20,000-pound gross vehicle weight rating (GVWR), this unit has a heavy pin, making a dually truck a requirement to haul a loaded trailer. Speaking of loaded, this unit, as built, has a cargo carrying capacity of 3,795 pounds; 785 pounds (94 gallons) is fresh water. The garage has a maximum capacity of 3,000 pounds.
Size notwithstanding, few RVs match the practical applications of the SURV, especially the Raptor 431. Its ample garage is a great multiuse area. It has sleeping room for the whole clan but also would be fine for just two who need the multizone living space. The interior design is warmer, with a more residential feel than many competitive options. If this sounds good to you, you need to include this bird of prey on your RV shopping list.
And this is probably the only Raptor that will allow you to attach a Hershey Miniature chocolate bar to its tail.

SPECIFICATIONS | KEYSTONE RAPTOR
COMPANY
Keystone RV Company; 2642 Hackberry Drive, Goshen, IN 46526; (574) 535-2100; www.keystonerv.com
MODEL
Raptor
FLOOR PLAN
431
LENGTH
44 feet 11 inches
EXTERIOR HEIGHT
13 feet 6 inches with A/C
INTERIOR HEIGHT
8 feet 7 inches
GROSS VEHICLE WEIGHT RATING (GVWR)
20,000 pounds
SHIPPING WEIGHT
16,205 pounds
CARGO CARRYING CAPACITY
3,795 pounds
DRY HITCH WEIGHT
3,625 pounds
FRESH WATER CAPACITY
94 gallons
HOLDING TANK CAPACITIES
gray water — 120 gallons; black water — 44 gallons
PROPANE CAPACITY
60 pounds
TIRE SIZE
ST235/80R16G
WARRANTY
base — 1 year, limited; structural — 3 years, limited
MANUFACTURER’S BASE SUGGESTED RETAIL PRICE
$153,688
PRICE AS EQUIPPED
$162,831
The post 2023 Keystone Raptor 431 appeared first on Family RVing Magazine.
Source: https://familyrvingmag.com/2022/12/01/2023-keystone-raptor-431/




